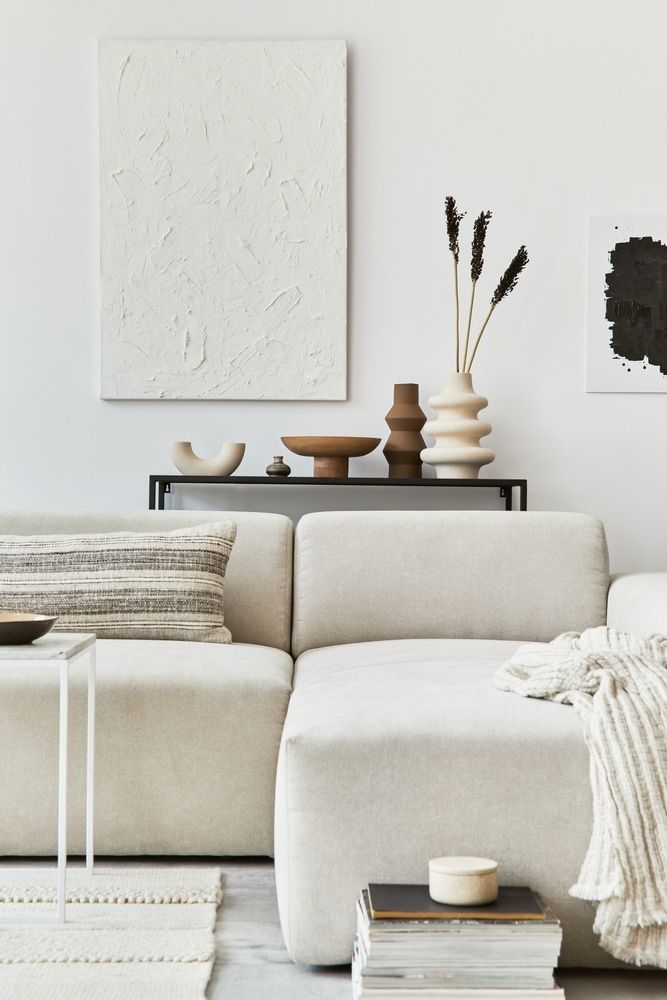Sparkenhoe, Croft, Leicester, Leicester, LE9 3EP
£385,000
Key Information
Key Features
Description
Located in a quiet cul-de-sac in Croft is this stunning five bedroom detached house which is perfect for family living. This fantastic extended detached family home provides a tranquil retreat from the hustle and bustle of every-day life. Upon entering the property, you are greeted by a good size hallway with a skylight. There is also a spacious lounge, a dining room with patio doors to the garden, sun/family room with French doors to the garden, an office, utility room, and a downstairs WC. The modern breakfast kitchen is a culinary delight, while the property also benefits from a modern “Jack & Jill” en-suite and a beautiful family bathroom.
The central heating system benefits from a smart controller which allows independent control of the ground floor and first floor radiators.
The property further boasts a larger than average garage and driveway, ensuring ample parking space for multiple vehicles. The well-maintained rear garden offers a peaceful outdoor sanctuary, complete with a patio area, raised paved area, large lawned space, and raised beds adorned with beautiful plants, shrubs, and bushes. A shed located around the side of the property provides additional storage solutions, catering to all your gardening needs.
This property truly presents a unique opportunity to own a contemporary family home in a desirable location, offering a harmonious blend of elegance, comfort, and functionality.
Entrance Hall 21' 8" x 6' 2" (6.61m x 1.87m)
Enter the property into a welcoming hallway which has a sky light making it a lovely light and bright entrance. There are stairs leading to the first floor, under stairs storage cupboard and doors giving access to the downstairs accommodation.
Office 9' 9" x 6' 0" (2.97m x 1.82m)
A lovely space for working from home or just to manage household paperwork. There is a lovely feature circular window.
Lounge 14' 2" x 12' 4" (4.31m x 3.77m)
A lovely size lounge located at the front of the property. The lounge is open to the dining room.
Dining Room 10' 8" x 11' 10" (3.26m x 3.60m)
The dining room has patio doors that lead to the rear garden, is open to the lounge and sun room and has a door to the kitchen.
Sun Room 10' 11" x 9' 9" (3.33m x 2.98m)
A lovely light room with feature radiator and French doors to the rear garden. There is also a fixed air conditioning unit which features heating and cooling functions.
Kitchen 8' 6" x 15' 1" (2.58m x 4.61m)
A lovely modern kitchen with space for a small dining table and a door to the rear garden. There are a range of base and eye level units with contrasting worktops over, integrated sink unit, fridge, freezer, dishwasher, oven, hob, microwave and extractor fan.
Utility 11' 9" x 8' 2" (3.58m x 2.50m)
The utility room has some base level units, a sink with drainer and space for two appliances. There is a wall mounted boiler, access to the garage and wc.
Downstairs WC 3' 0" x 4' 11" (0.91m x 1.50m)
Fitted with a two piece white suite comprising wc and wash hand basin.
Landing 9' 11" x 11' 3" (3.02m x 3.42m)
The spacious landing gives access to all the upstairs rooms and a storage cupboard.
Bedroom One 14' 11" x 8' 2" (4.56m x 2.48m)
A double bedroom located at the front of the property that has access to an en-suite shower room.
“Jack & Jill” En-suite 6' 9" x 5' 0" (2.05m x 1.52m)
A modern shower room fitted with shower unit, wc and wash hand basin. The en-suite is accessed from bedroom one and also directly from the landing.
Bedroom Five/Dressing Room 6' 1" x 6' 5" (1.85m x 1.96m)
A small single bedroom currently used as a dressing room.
Bathroom 6' 0" x 8' 3" (1.84m x 2.51m)
A lovely modern bathroom fitted with a wc and wash hand basin with built in storage and a bath.
Bedroom Three 9' 4" x 12' 1" (2.84m x 3.69m)
A good size double bedroom located at the rear of the property with a walk in storage cupboard.
Bedroom Two 13' 2" x 12' 1" (4.02m x 3.69m)
A large double bedroom with fitted wardrobes.
Bedroom Four 9' 1" x 8' 9" (2.76m x 2.67m)
Located at the front of the property is this small double/large single bedroom with a cupboard over the stairs, currently used as a music room
Arrange Viewing
Property Calculators
If you would like to learn more about how we can help with your mortgage please visit our mortgage page.
Mortgage
Stamp Duty
Register for Property Alerts

Register for Property Alerts
We tailor every marketing campaign to a customer’s requirements and we have access to quality marketing tools such as professional photography, video walk-throughs, drone video footage, distinctive floorplans which brings a property to life, right off of the screen.


