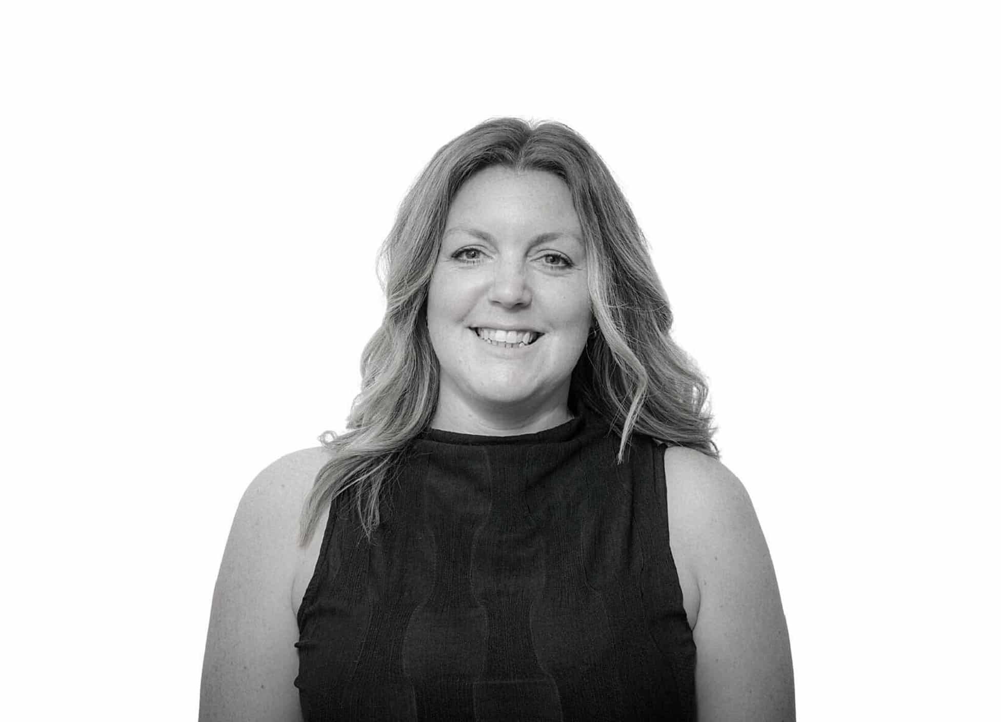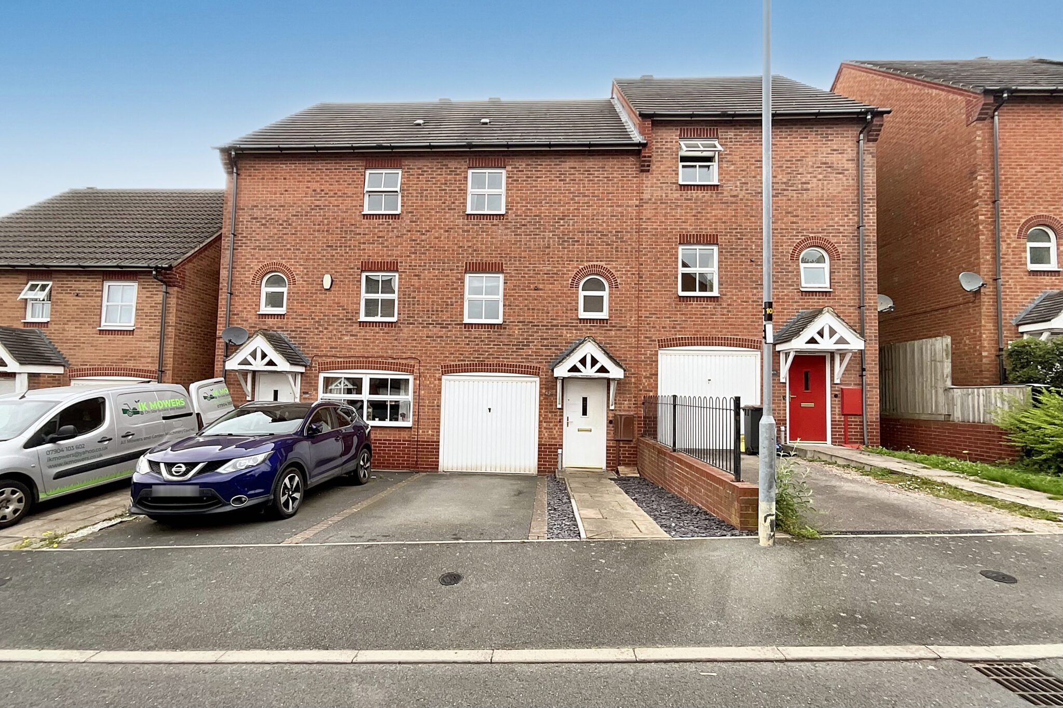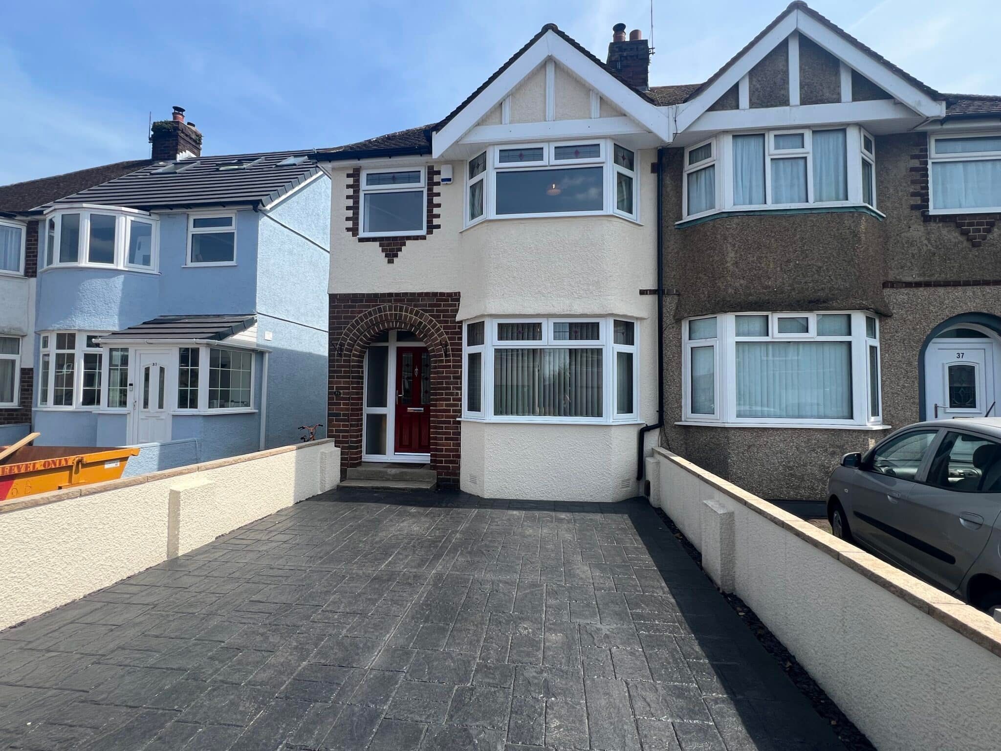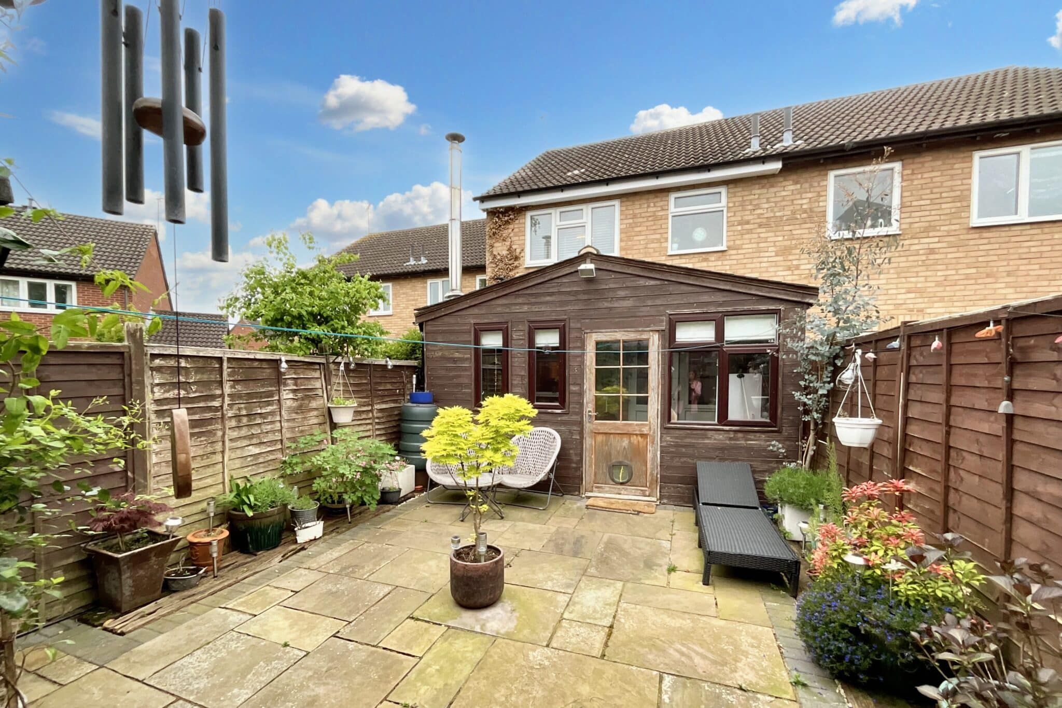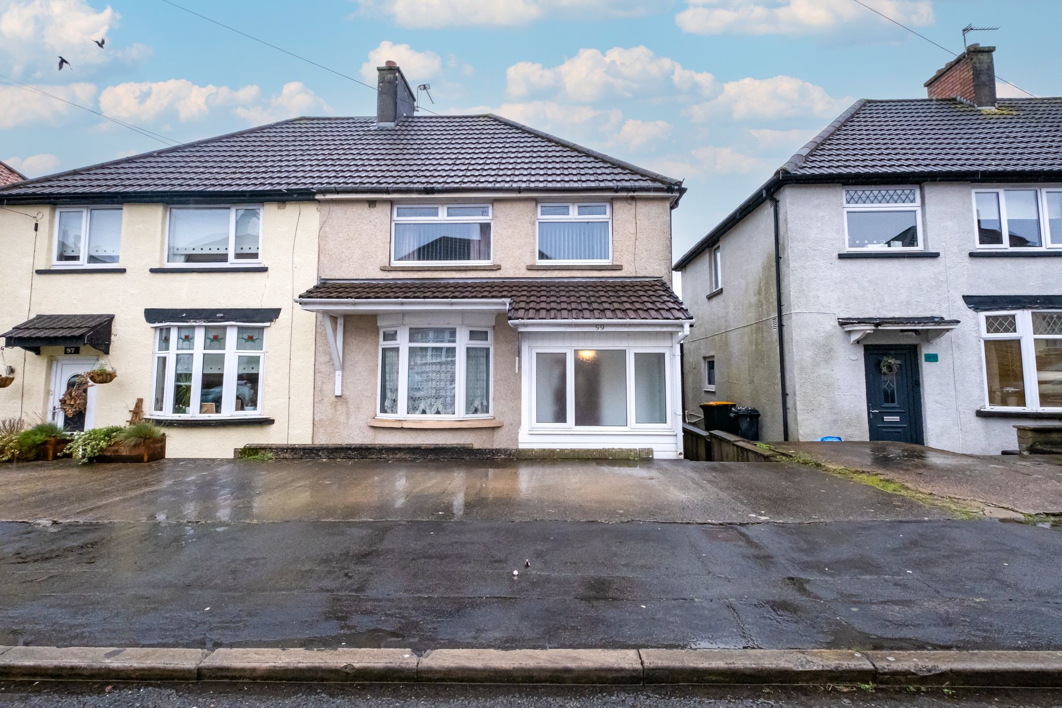Leicester Road, Enderby, Leicester, Leicester, LE19 2BE
£220,000
Key Information
Key Features
Description
This three-bedroom extended family home is located in Enderby and presents an exciting opportunity for those seeking a property with great potential. Although requiring modernisation, the house offers versatile living spaces, including an extended reception room that can also be used as a fourth bedroom, and a downstairs wet room for added convenience.
The large rear garden, detached garage, and ample driveway space further enhance the appeal of this property, providing fantastic outside spaces.
The property is offered for sale with NO CHAIN.
Don't miss out on the chance to transform this house into your dream home, get in touch today to arrange your viewing.
Porch
The property has French doors that open into the porch and then the hallway is accessed via another door.
Hallway
The hallway is spacious, with stairs leading to the first floor, under the stairs storage cupboard and doors to the downstairs accommodation.
Lounge 13' 8" x 11' 5" (4.17m x 3.49m)
A lovely sized lounge with square bay window and feature fireplace.
Kitchen 8' 2" x 6' 6" (2.49m x 1.97m)
The kitchen is fitted with base level units with worktops over, sink unit, pantry cupboard and a door that leads out to the garden.
Inner hallway
The inner hallway gives access to the second reception room/downstairs bedroom.
Reception Room/Bedroom Four 13' 8" x 9' 11" (4.16m x 3.03m)
A large, light room that has been used as a downstairs bedroom previously. Located at the rear of the property with a door out to the rear garden and a sliding door to the wet room.
Wet Room 7' 2" x 6' 6" (2.19m x 1.99m)
The wet room comprises, wash hand basin, wc and shower.
Landing 9' 5" x 6' 6" (2.88m x 1.99m)
A spacious and light landing area that gives access to three bedrooms and the family bathroom.
Bedroom One 11' 9" x 11' 0" (3.59m x 3.35m)
The largest bedroom, located at the front of the property.
Bedroom Two 11' 6" x 10' 10" (3.51m x 3.30m)
Another good size double bedroom with airing cupboard.
Bedroom Three 7' 9" x 6' 6" (2.37m x 1.99m)
A single bedroom located at the front of the property.
Bathroom 5' 9" x 6' 6" (1.76m x 1.99m)
The bathroom is fitted with a three piece suite to comprise; wc, wash hand basin and bath.
Arrange Viewing
Property Calculators
If you would like to learn more about how we can help with your mortgage please visit our mortgage page.
Mortgage
Stamp Duty
View Similar Properties
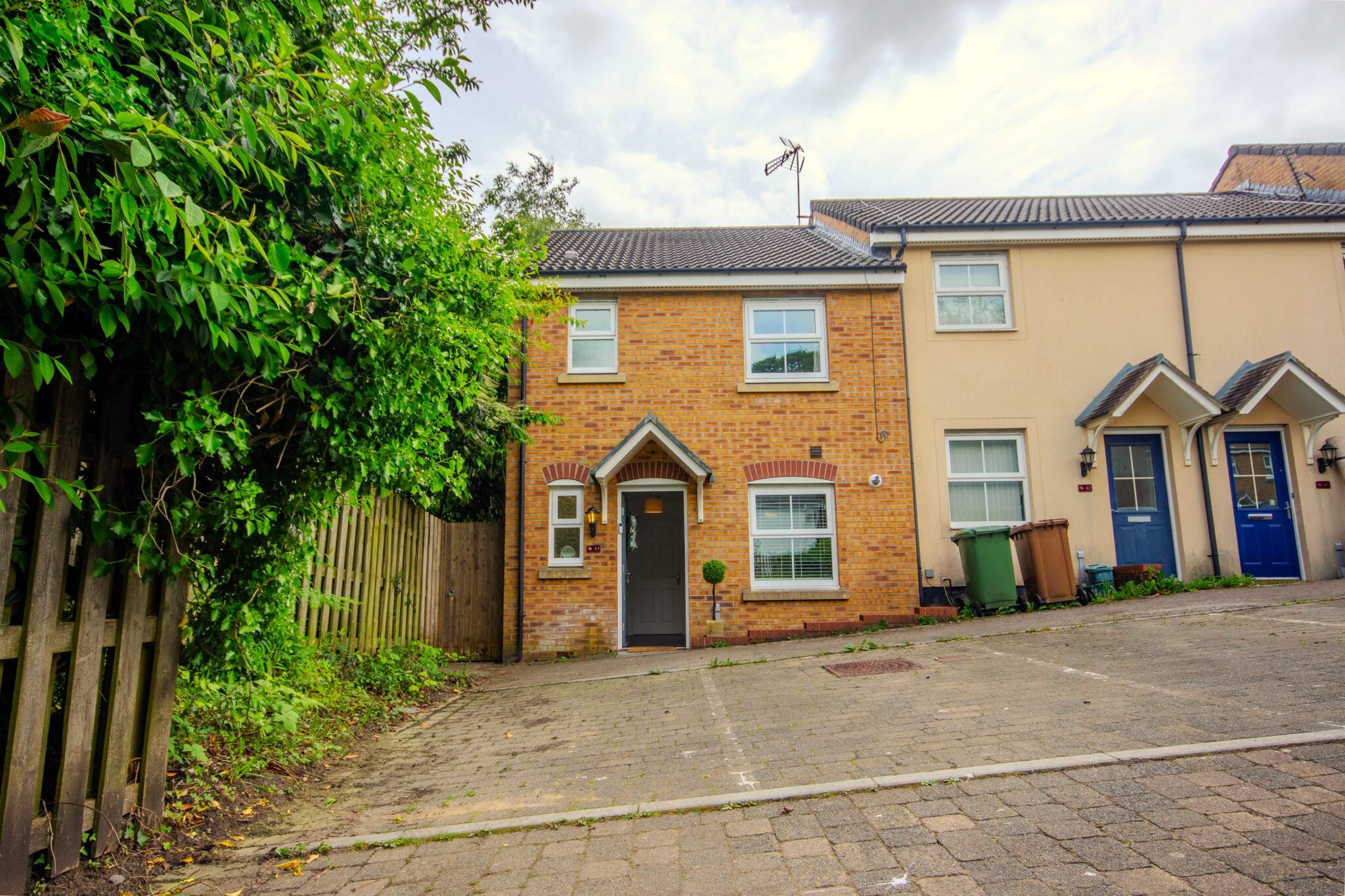
Offers Over£205,000Freehold
Dragon Way, Penallta, Hengoed, Hengoed, CF82 6GT
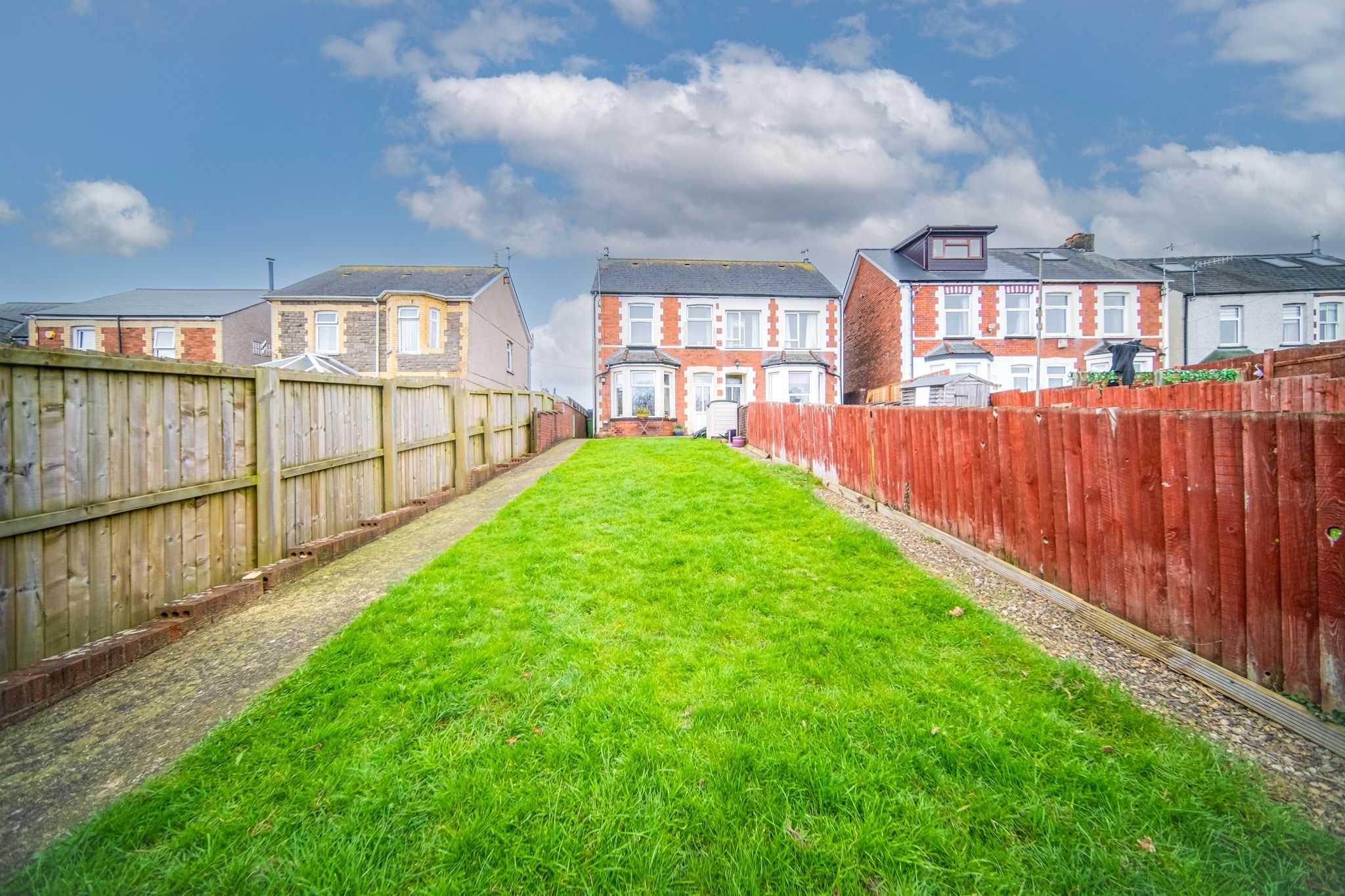
£240,000Freehold
Ventnor Road, Cwmbran, Cwmbran, NP44 3JY
Register for Property Alerts
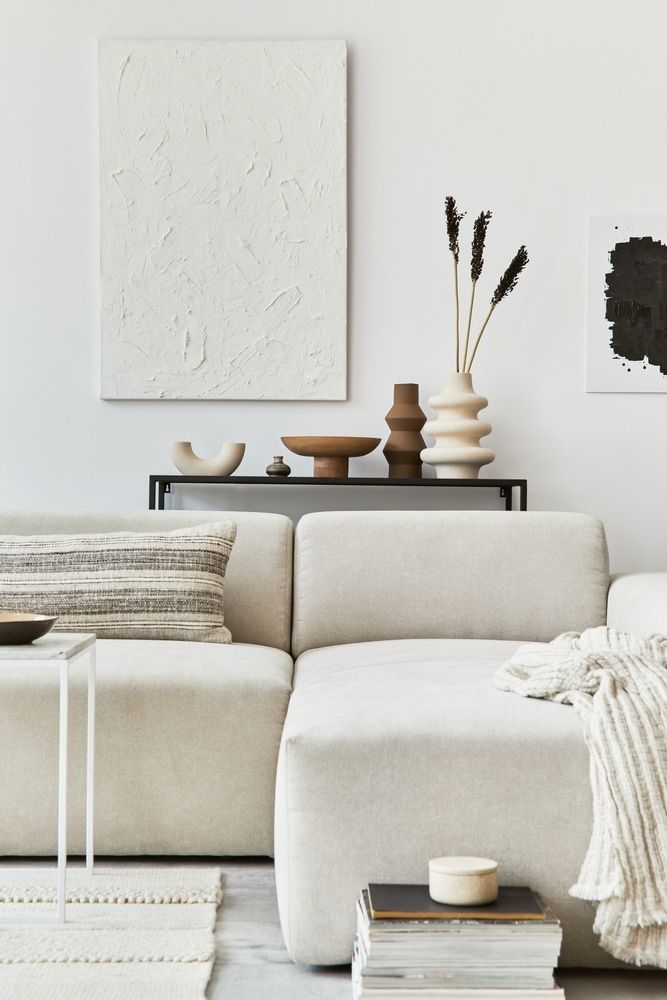
Register for Property Alerts
We tailor every marketing campaign to a customer’s requirements and we have access to quality marketing tools such as professional photography, video walk-throughs, drone video footage, distinctive floorplans which brings a property to life, right off of the screen.


