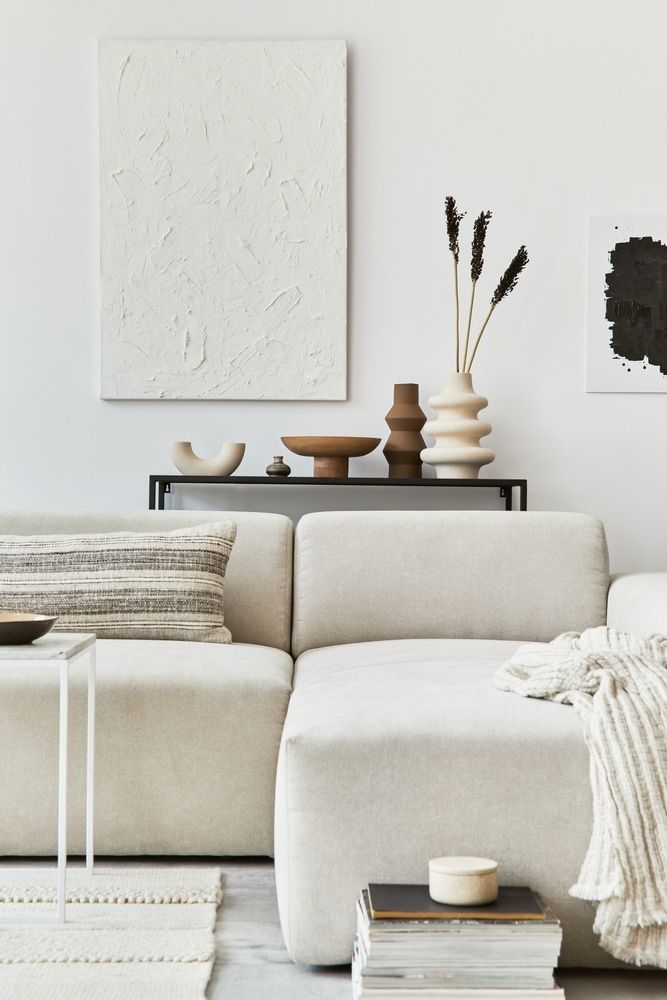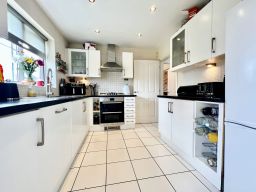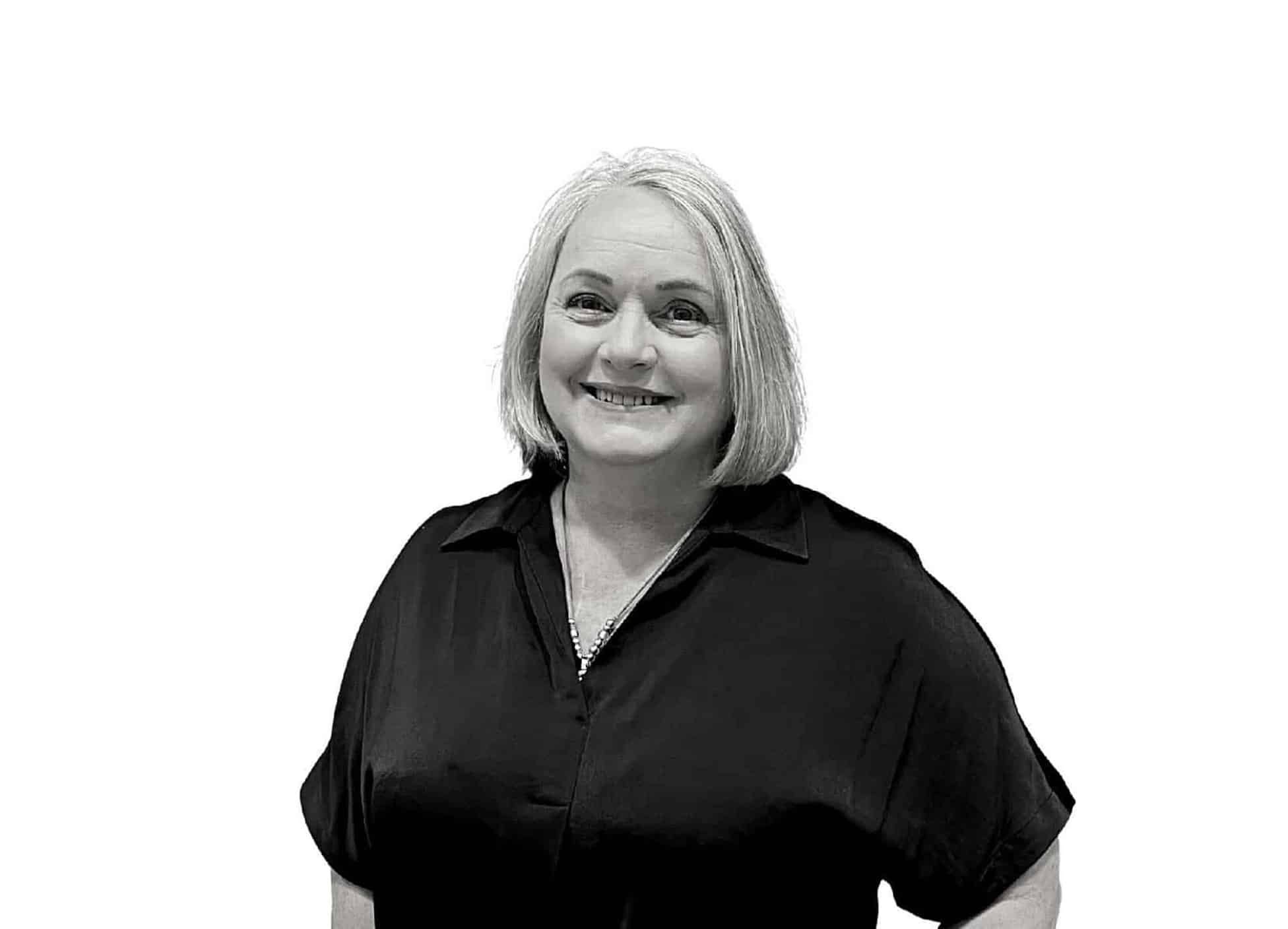Farm Close, Tir-Y-Berth, Hengoed, Hengoed, CF82 8BF
Offers In Region of £270,000
Key Information
Key Features
Description
This stunning 4-bedroom detached house, originally the show home of the popular modern development, is a rare gem that offers both modern luxury and convenient family living. The modern lounge and dining area opens out to the sunny back garden and patio, perfect for al fresco dining, morning coffee or outside family gatherings. The rear garden offers ample space for children to play and for those with green thumbs to indulge in gardening hobbies whilst the the neatly landscaped front garden creates a welcoming first impression.
The kitchen is modern with integrated appliances and offers plenty of storage space and work surface area. A separate utility room and downstairs WC offers convenient day to day living. The wide staircase leads to a large landing offering access to 4 bedrooms with main en-suite shower and the family bathroom.
This property is designed with comfort and functionality in mind. The garage has an interconnecting door to the house, providing convenient access and storage space. The possibilities are endless to create an extra playroom or work from home office.
The desirable modern development is well maintained with lovely surroundings and a friendly neighbourhood ambience, ensuring a peaceful living environment. The large sunny rear garden, driveway with parking for 2 cars, and garage with interconnecting door and 4 large bedrooms complete this fantastic package. Don't miss the opportunity to make this house your dream home. Contact us today to arrange a viewing.
Lounge 12'9" x 10'11" (3.89m x 3.33m)
Dining Room 12'6" x 9'1" (3.81m x 2.77m)
Kitchen 8'9" x 10'1" (2.67m x 3.07m)
Bedroom One 12'5" max x 10'1" (3.78m x 3.07m)
En Suite Shower Room 6'4" x 6'4" (1.93m x 1.93m)
Bedroom Two 12'6" x 8'10" (3.81m x 2.69m)
Bedroom Three 9' x 8' (2.74m x 2.44m)
Bedroom Four 9' x 8'3" (2.74m x 2.51m)
Family Bathroom 7'2" x 6'4" (2.18m x 1.93m)
Arrange Viewing
Property Calculators
If you would like to learn more about how we can help with your mortgage please visit our mortgage page.
Mortgage
Stamp Duty
Register for Property Alerts

Register for Property Alerts
We tailor every marketing campaign to a customer’s requirements and we have access to quality marketing tools such as professional photography, video walk-throughs, drone video footage, distinctive floorplans which brings a property to life, right off of the screen.



