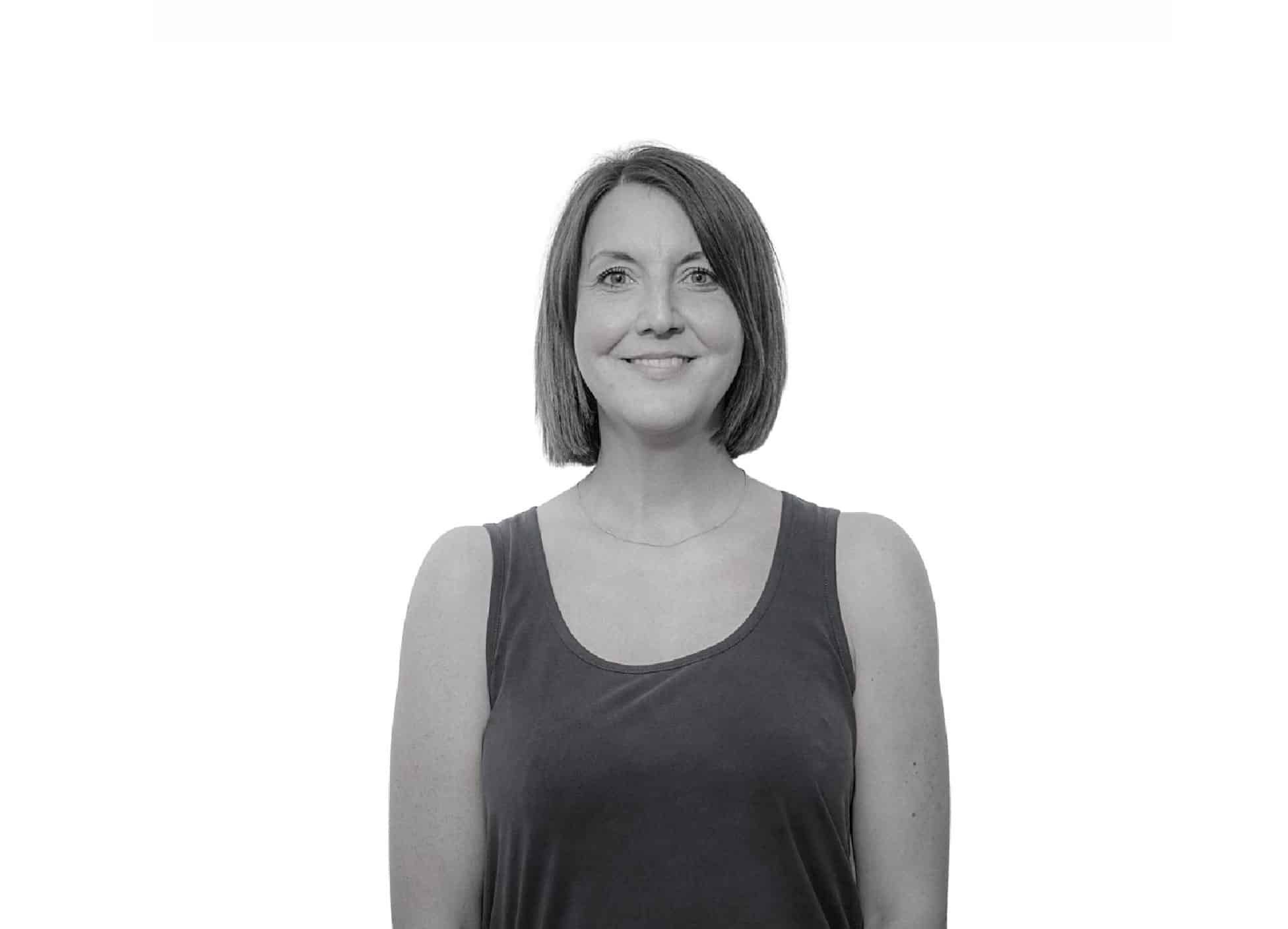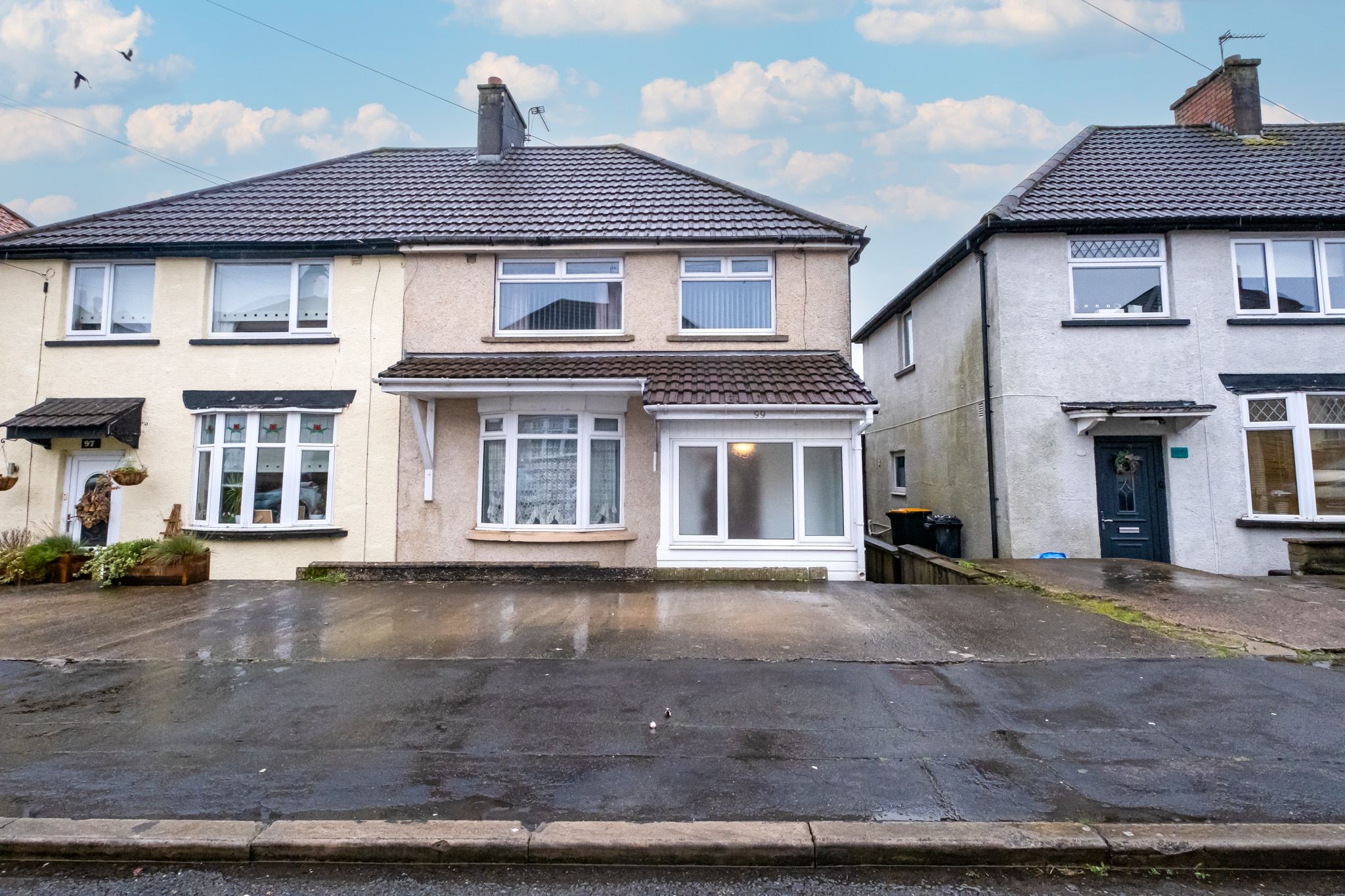Brynderwen Grove, Newport, Newport, NP19 8LP
Offers In Excess Of £200,000
Key Information
Key Features
Description
Tucked away in the heart of the ever-popular NP19 postcode, this traditional period home offers a blank canvas for those looking to make their mark. Step inside and envision the possibilities in this fantastic property that has the potential to become your dream home. With two reception rooms featuring charming bay windows, you'll find ample space to unwind or entertain, creating the perfect setting for cosy evenings in or lively gatherings with friends.
Head upstairs to discover three bedrooms awaiting your personal touch, offering versatility to suit your needs. While some updating is required throughout, this property presents a rare opportunity to renovate and customise to your exact specifications. Outside, both front and rear gardens provide a peaceful retreat to enjoy the fresh air and soak up the sunshine in the privacy of your own outdoor oasis. Nestled in a quiet cul-de-sac, this home is the ideal escape from the hustle and bustle, yet remains conveniently close to a range of amenities and offers easy access to the M4, making it a commuter's dream. Don't miss out on this chance to create the home you've always wanted, as this property is being sold with no onward chain, ensuring a seamless transition for the lucky new owner.
Hallway 15.56 x 5.87
Lounge 14.26 x11.72
Dining 14.47 x 10.86
Kitchen 8.52 x 6.66
Landing 9.24 x 6.82
Bathroom 8.49 x 5.80
First floor Wc 2.61 x 3.55
Bedroom 1 into bay 115.14 x 9.74
Bedroom 2 14.93 x 10.90
Bedroom 3 8.47 x 6.86
Arrange Viewing
Property Calculators
If you would like to learn more about how we can help with your mortgage please visit our mortgage page.
Mortgage
Stamp Duty
View Similar Properties
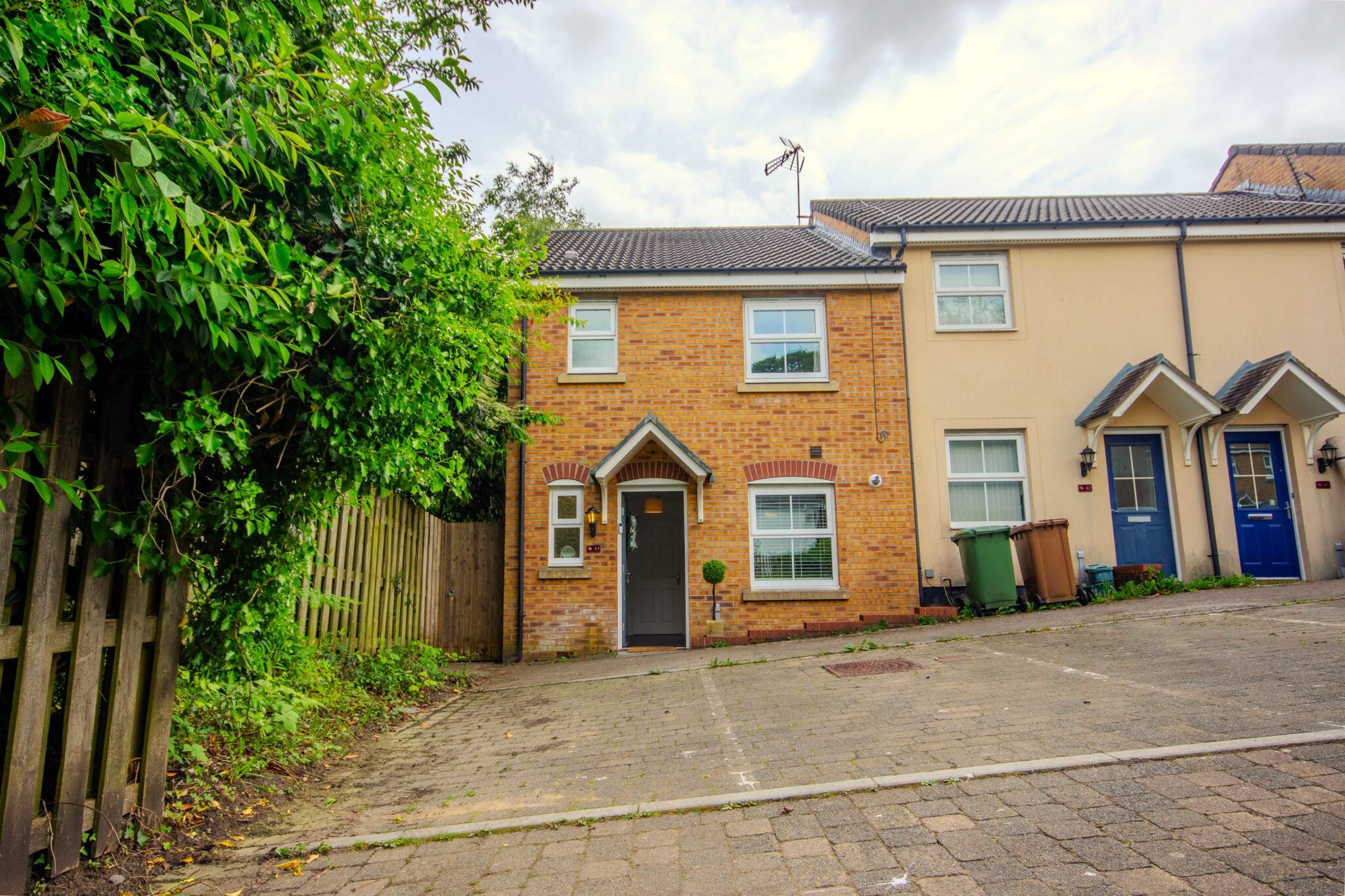
Offers Over£205,000Freehold
Dragon Way, Penallta, Hengoed, Hengoed, CF82 6GT
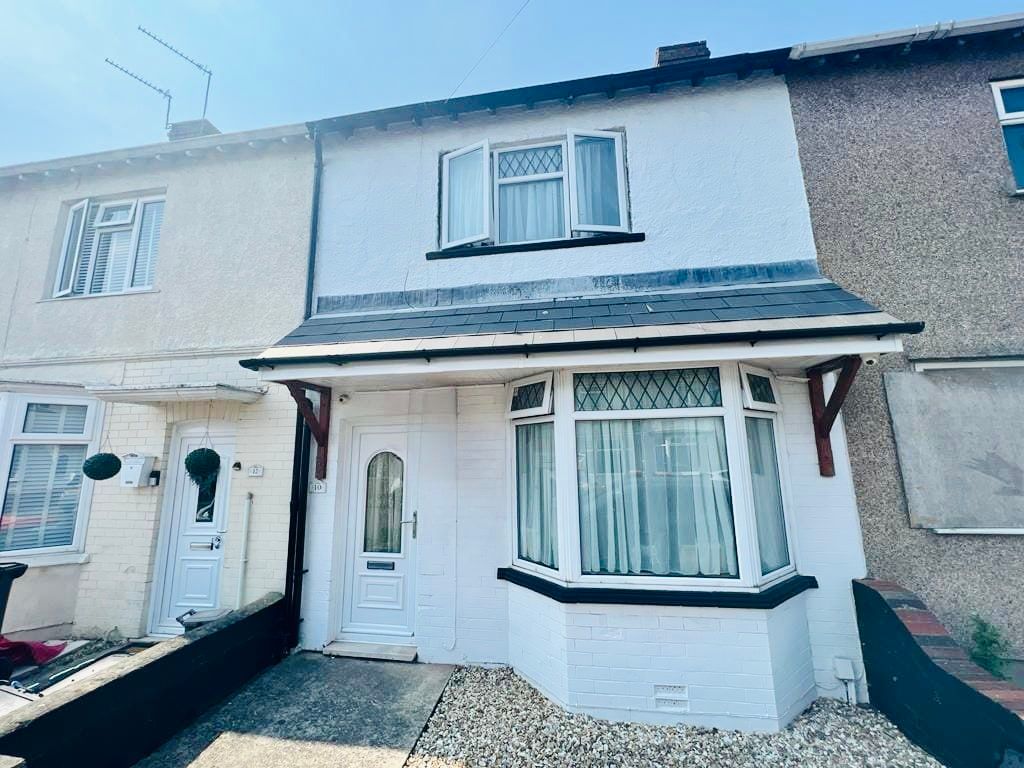
Offers In Excess Of£170,000Freehold
Collingwood Road, Newport, Newport, NP19 0JA
Register for Property Alerts
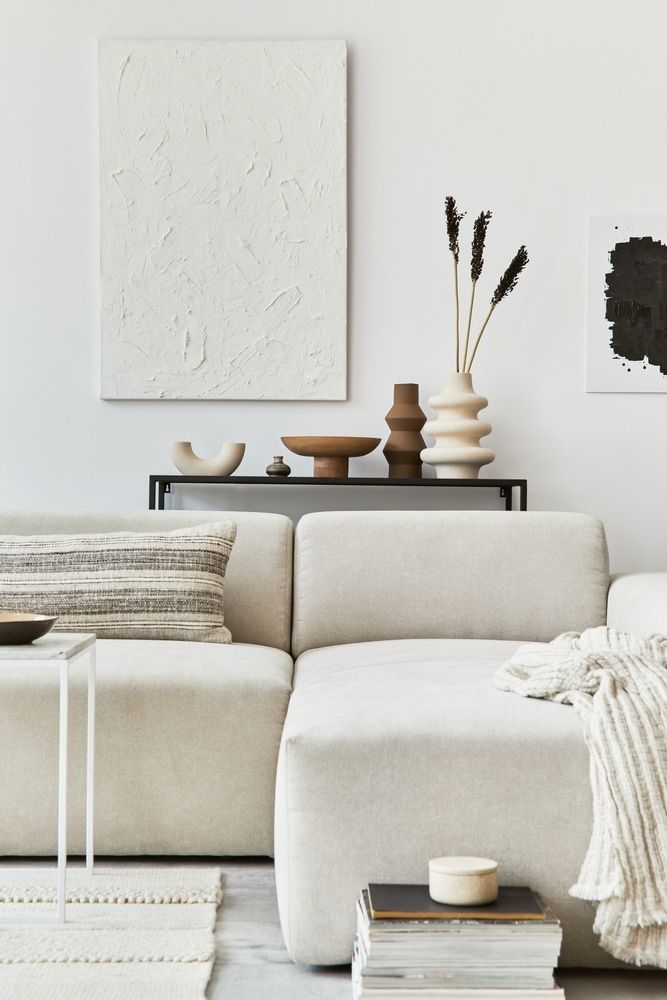
Register for Property Alerts
We tailor every marketing campaign to a customer’s requirements and we have access to quality marketing tools such as professional photography, video walk-throughs, drone video footage, distinctive floorplans which brings a property to life, right off of the screen.


